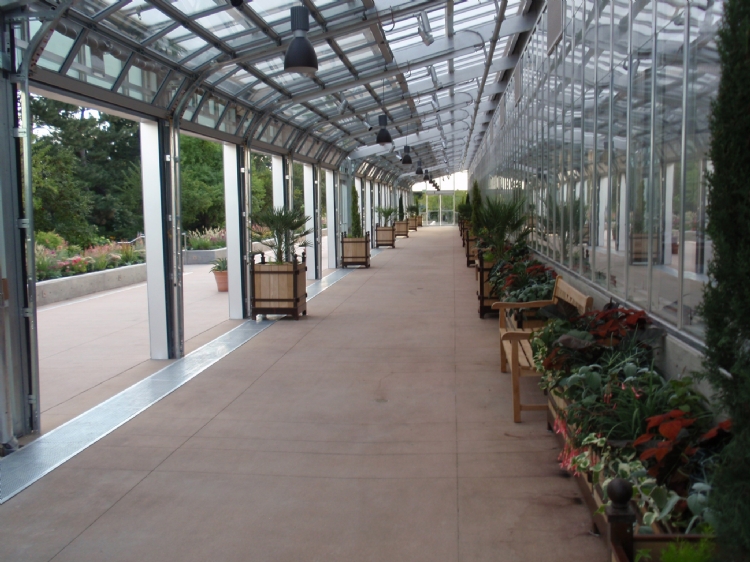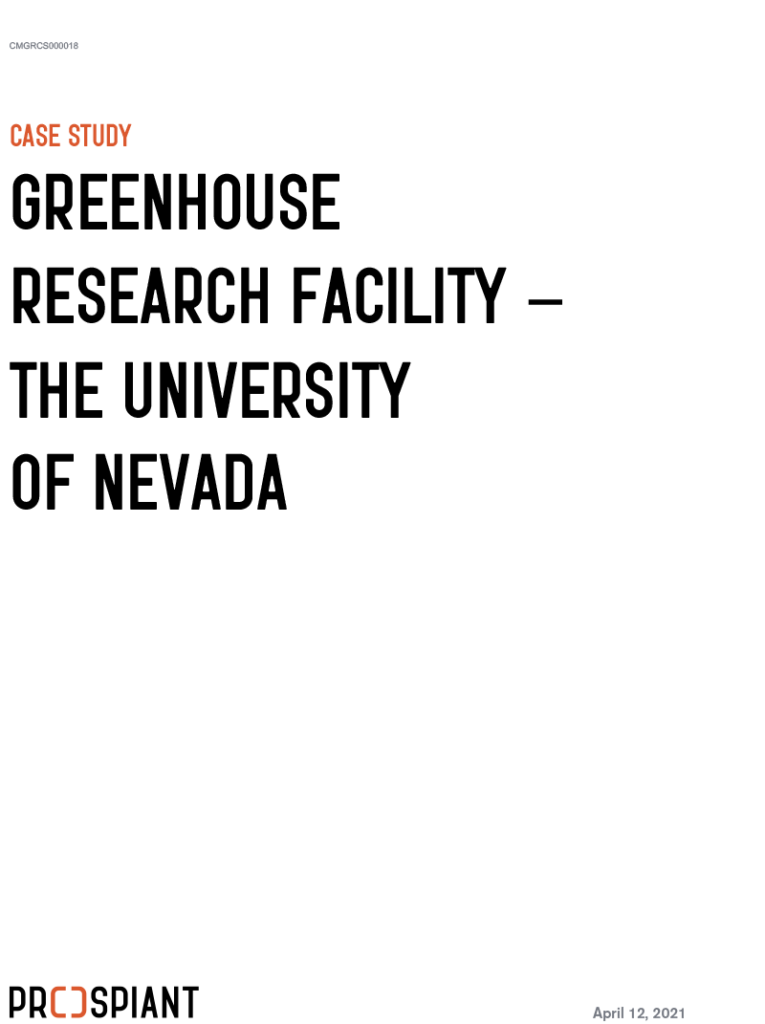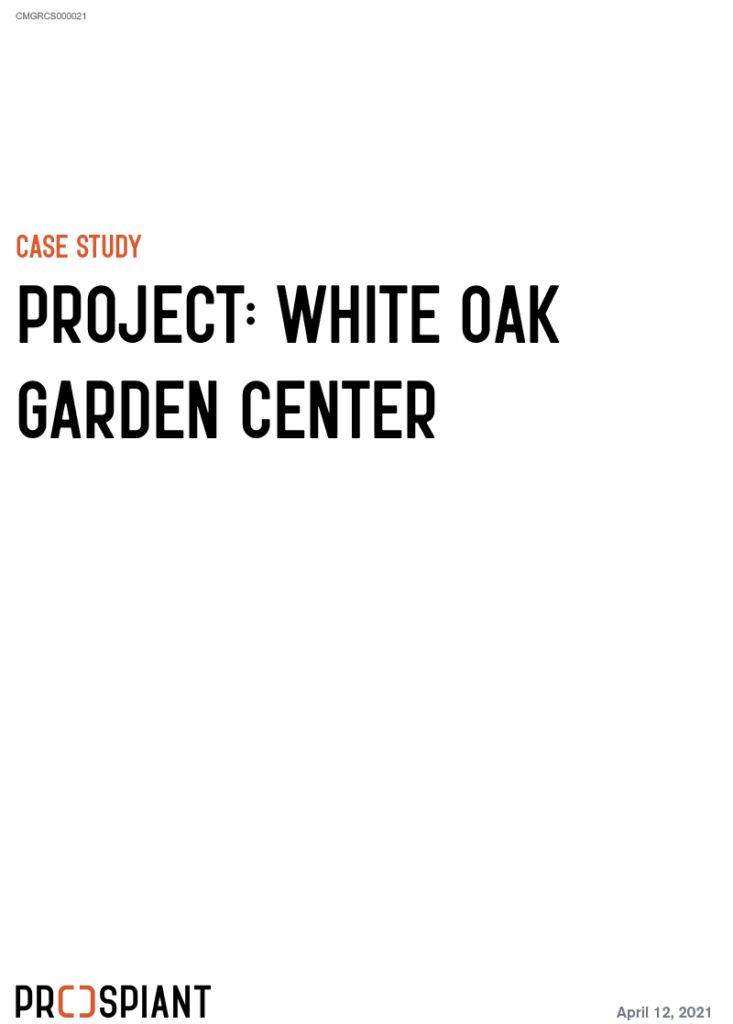Series E – Greenhouse Aluminum Lean-to
University & Research Greenhouses
The Series E Aluminum lean-to structure features the traditional lean-to design ideal for growing, research or teaching space. Adaptable to a variety of hard covering, styles of ventilation, heating and cooling systems, environmental controls and shade systems.
Versatile and Strong:
- The National Series E Aluminum lean-to structure features the traditional lean-to design ideal for growing, research or teaching space.
- The standard 4-1/2 / 12 and 6 / 12 roof pitch allows for maximum snow shed and enhances interior condensate control.
- Adaptable to a variety of hard covering, styles of ventilation, heating and cooling systems, environmental controls and shade systems to optimize your growing, research or teaching space.
- Aluminum trusses and extrusions provide superior aesthetical appeal
- The National Series E aluminum lean-to can be designed by Nexus engineers to meet your regional snow and wind load requirements.

Highlights
- Lean-to design can eliminate columns making it a more cost-effective structure.
- The lean-to design maximizes growing / teaching space in small area’s
- Taller gutter heights allow ample clearance for any crop or piece of mechanical equipment.
- Insect screens can be added to all intake and outtake equipment to provide maximum protection against insect infiltration.
- With one-piece trusses, we ship fewer parts and your greenhouse goes together much faster. Therefore, you get big savings during construction.
- Aluminum trusses and extrusions provide superior aesthetical appeal
Downloads
Specifications

Commercial Brochure
Overview of our greenhouses in public gardens, retail garden centers, schools, universities, and research institutions.

Case Study: Greenhouse Research Facility – The University of Nevada
Read about our new University of Nevada, Reno, Greenhouse Research Facility.

Case Study: White Oak Garden Center
Read our case study on the White Oak Garden Center in Cincinnati, OH
- Standard Sizes:
- Widths: Up to 30’, non-standard widths can be designed
- Sidewall Height: 8′- 14′
- Bay Spacing: 10′, 12′
- Aluminum flashings and extrusions
