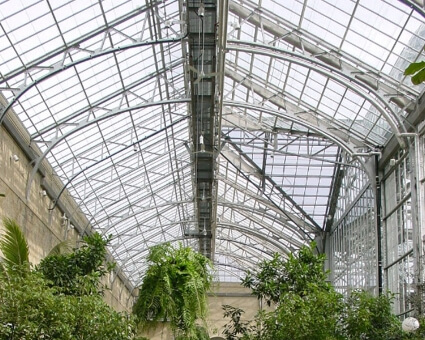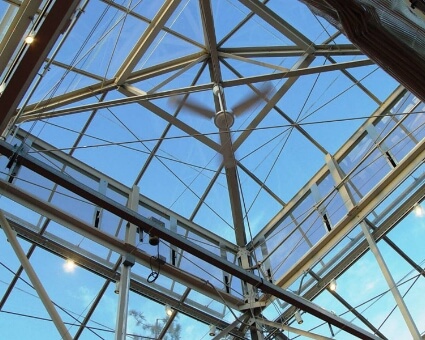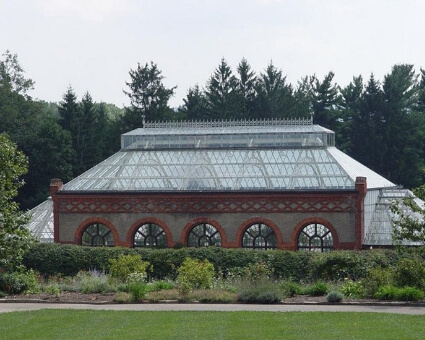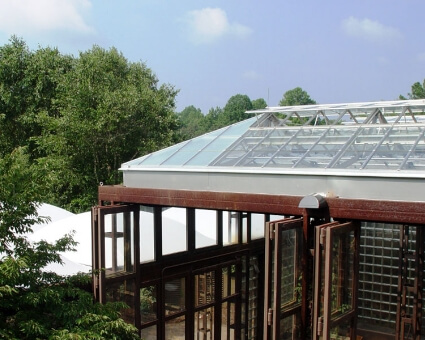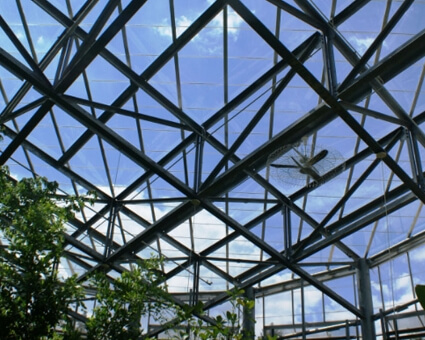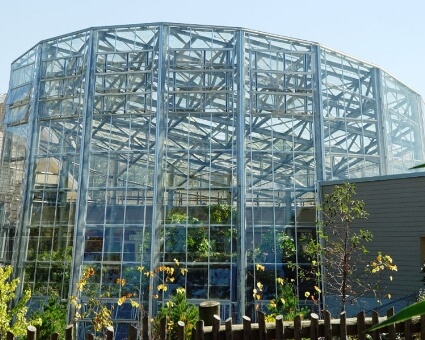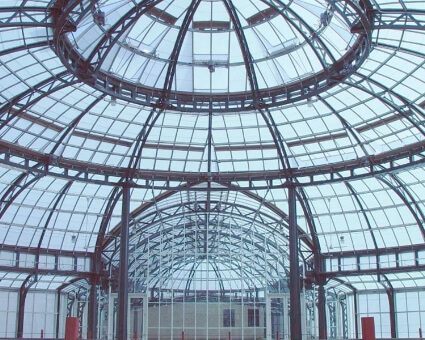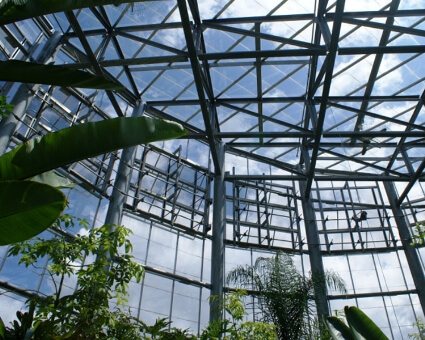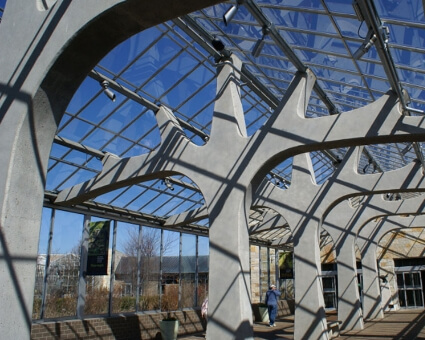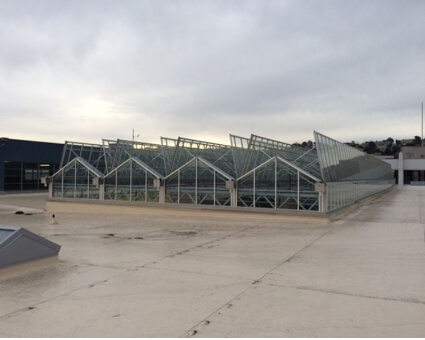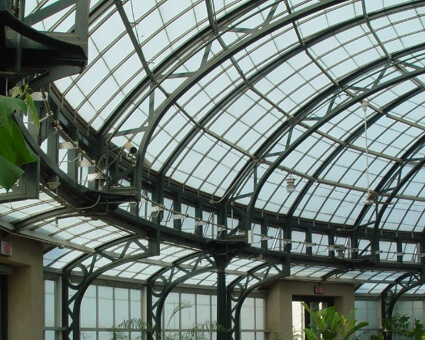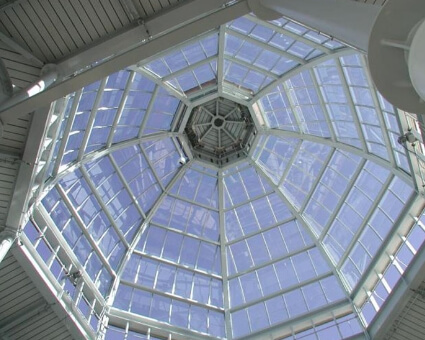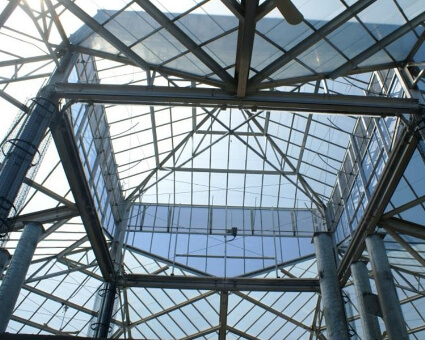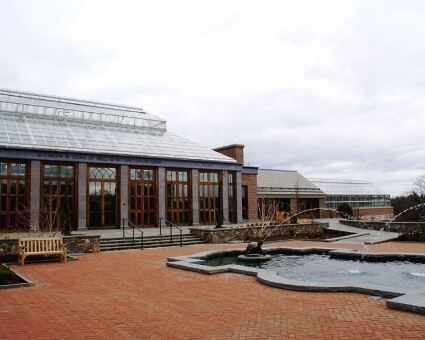Glass Atriums & Skylights
Weather Tight and Energy Source
Custom glass atriums and skylights are a great way to make an interior space come to life. Whether the project is a hotel lobby, shopping center, office building, or virtually any type of commercial space, Prospiant can design, engineer, and build a glass atrium or skylight to fit site-specific needs.
Prospiant designs and structurally engineers glass atriums and custom skylights with a variety of glazing options including tempered glass, laminated safety glass, insulated glass, polycarbonate, and acrylic. Prospiant’s in-house team of designers, project managers, and licensed structural engineers take the project from the preliminary concept through the design development phase all the way to construction completion.
Prospiant can provide preliminary renderings and conceptual drawings to ensure an early understanding of the glass atrium or skylight structure design intent. Talented AutoCAD draftspersons and structural engineers will work cohesively to bring about a steel or aluminum design that is structurally sound, as well as aesthetically pleasing.
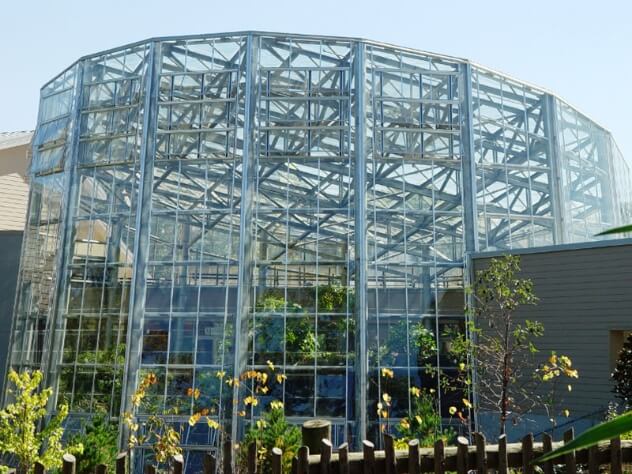
Highlights
Glass Car Wash Enclosures
Custom Glass Canopies
Custom Structures
Glass Pool Enclosures
Glass Atriums & Skylights
BIPV / Integrated Solar
Contact Sales
Phone
(513) 242-0310International
+1 (513) 242-0310
Contact Person
Joe Koch
[email protected]Office
(513) 618-7267Fax
(513) 242-0816
Materials and Glazing :
All Prospiant Glass Atrium are designed with durability and functionality in mind. An atrium has unique construction requirements and Prospiant is poised to meet those requirement in a fashion that allows the light in but keeps the weather out.
Sizes :
Custom Glass Atrium structures are designed to fit seamlessly into the building architecture as a complement to the building, meeting program needs and adhering to site constraints. The Prospiant’ glass atriums can be designed with or without operable vents.
- Lapped Glass (Traditional Greenhouse Construction)
- Fully Gasketed
- Acrylic
- Polycarbonate
- Spider Glass
- Photovoltaic / Solar Panels
- Specialized Glass & Glazing Finishes
- Wood, Steel, and Aluminum Exterior Cladding
- Solar Shading Systems
- Heating / Cooling / Ventilating
- Lighting
- Environmental Control Systems
- Photovoltaic (PV) Systems and Controls
- Mill-Finish Aluminum
- Anodized Aluminum
- Painted Aluminum
- Galvanized Steel
- Powder Coated Steel
- Painted Steel
Product Gallery
