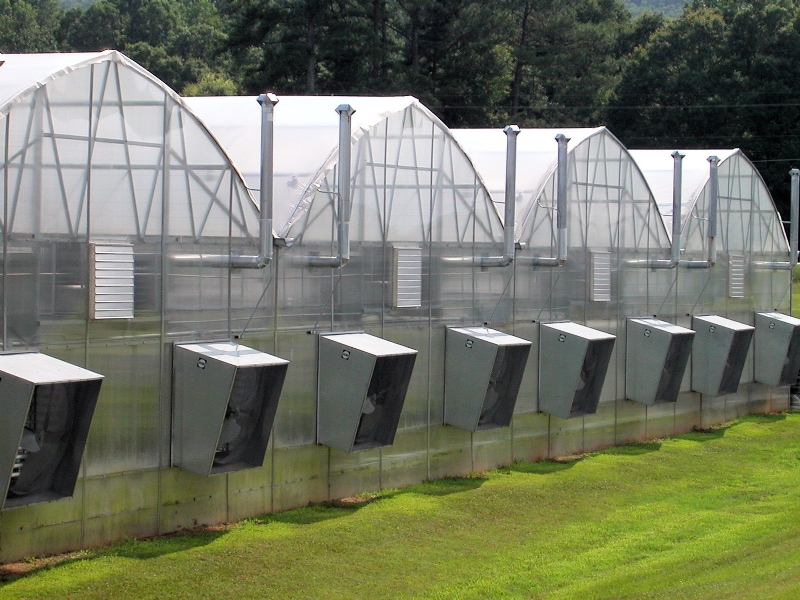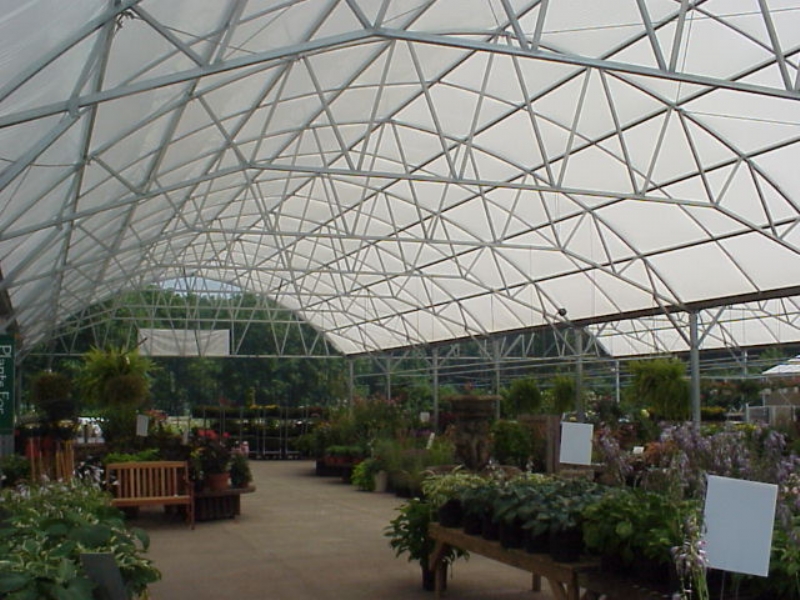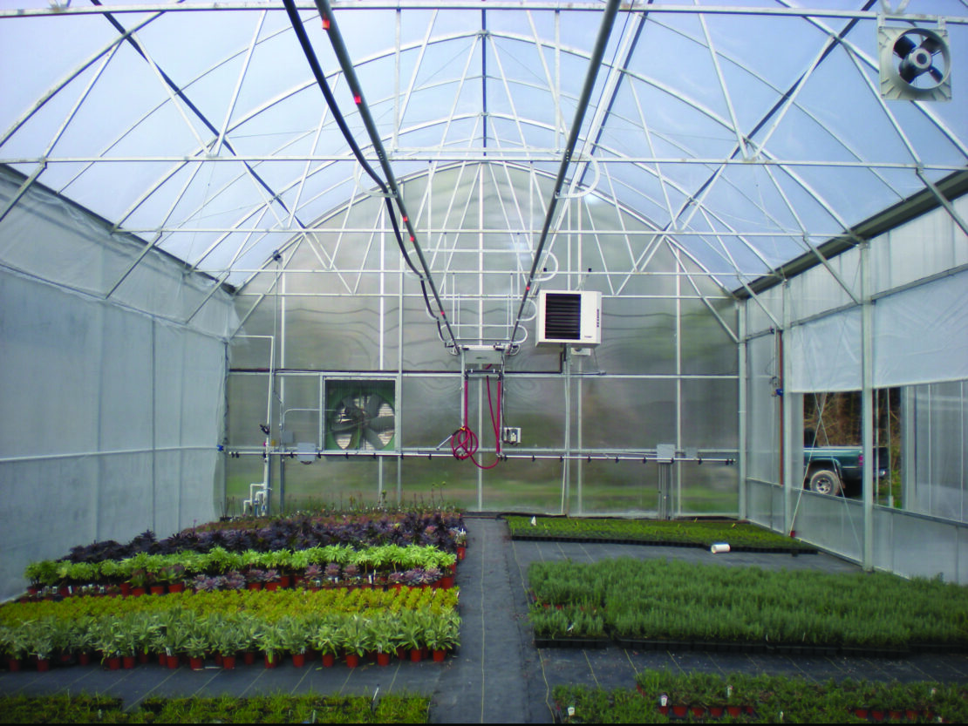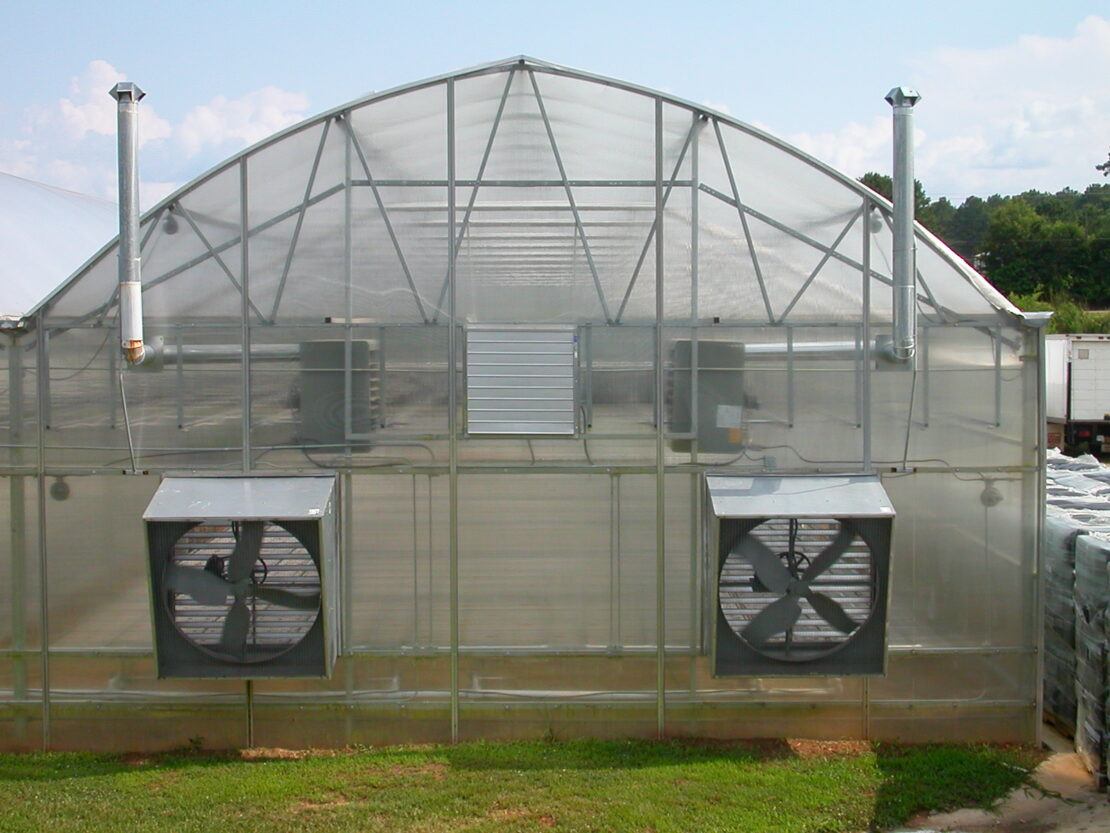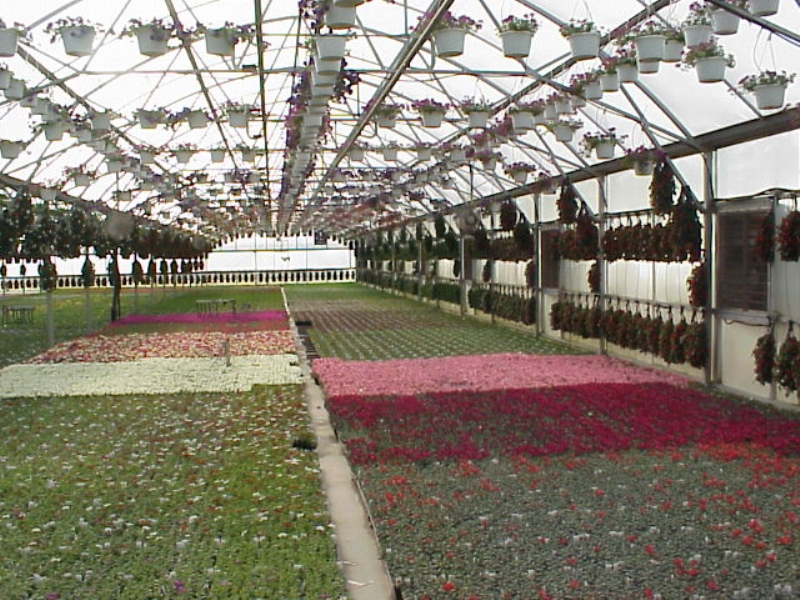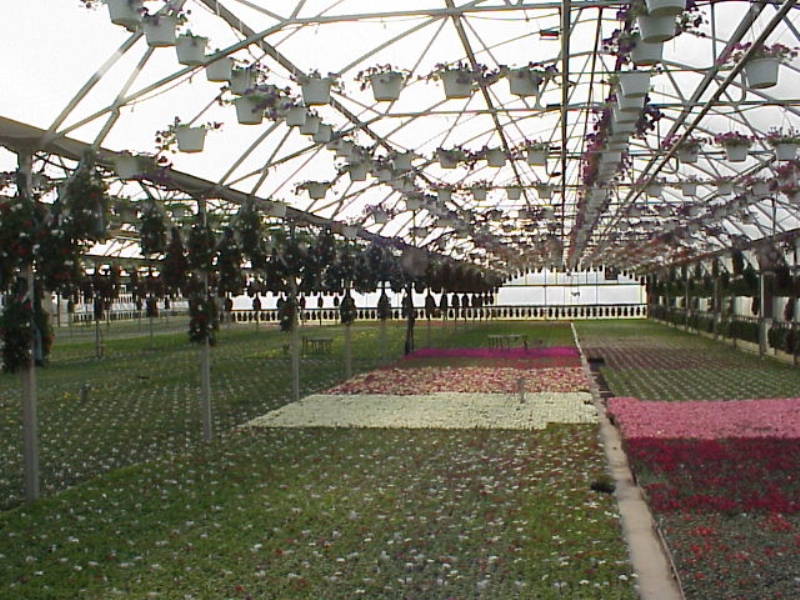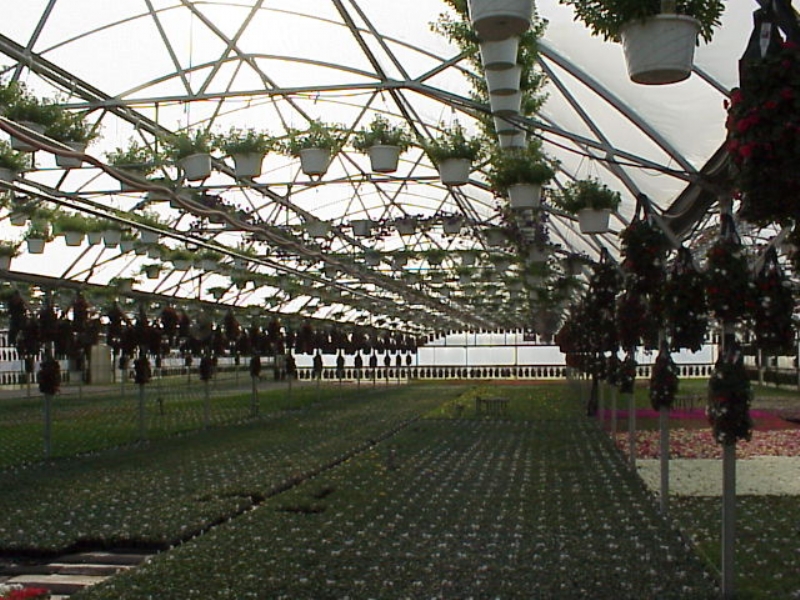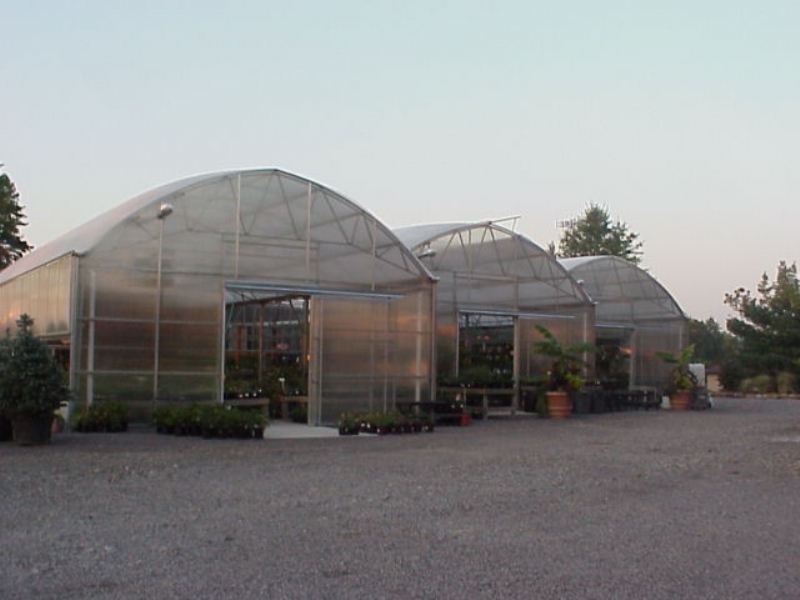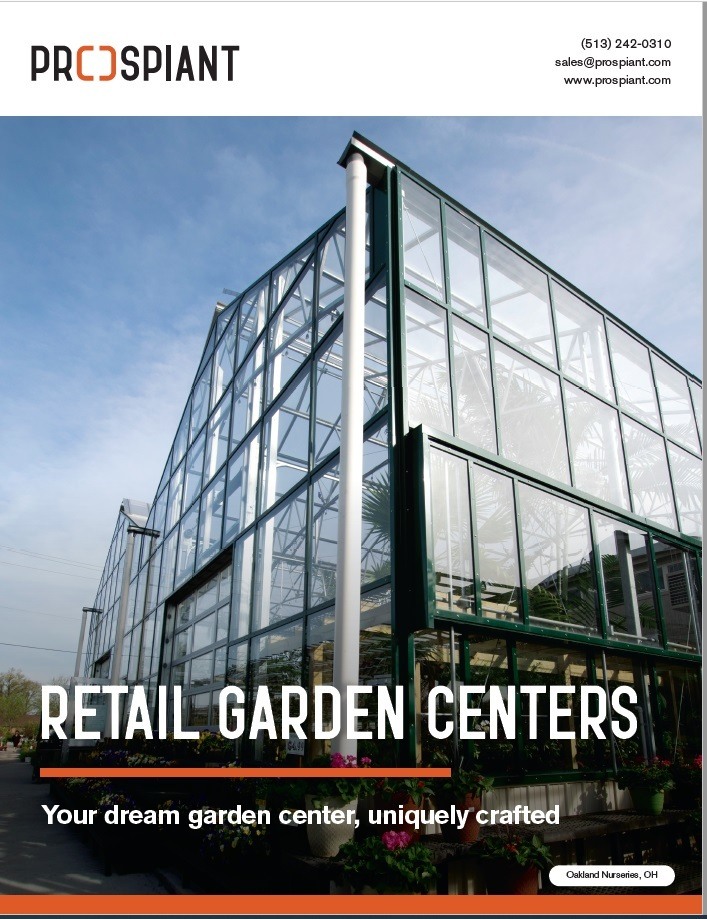Grand Teton
Commerical Ground-to-Ground Greenhouse
The Grand Teton makes for a great production greenhouse with high overhead clearance that offers ample space for suspended equipment and hanging baskets. As climate change poses challenges to passive growing, this house is the ideal solution for growers seeking a pad-wall and fan style growing environment. The Grand Teton also offers exceptional insulation, making it a smart choice for growers in colder climates and for those who want to start with a poly-film covering and later convert to a rigid covering without major renovations.
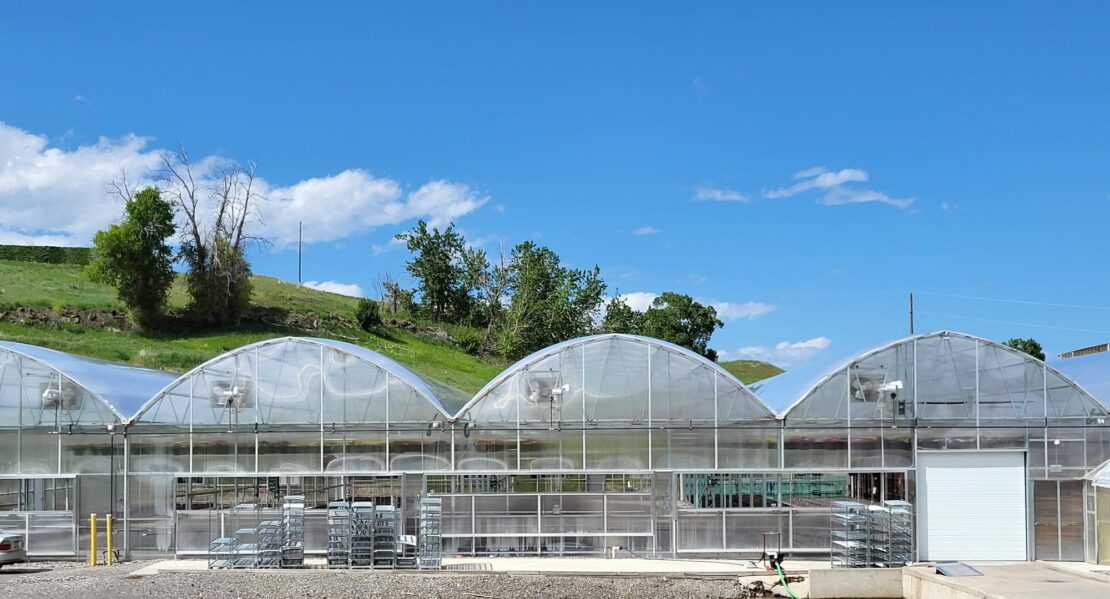
Space Efficient Design
- Expand Your Workspace: High-clearance trusses offer ample space to work. With wider truss spans, you have less shadowing and fewer columns to take up valuable growing space.
- Maximize Space: Accommodates hanging baskets and overhead equipment.
Practical Functionality
- Change Coverings: Adapts to hard or soft coverings without changing the structural members of the house.
- Control Airflow: Designed for passive and/or mechanical ventilation.
Weather Tough
- Control Condensation: Modified gothic-arch shape has a steeper slope for better drainage of condensation to help prevent drip damage.
- Holds Strong in Inclement Weather: Engineered to meet regional wind and snow load requirements for permitting. The Gothic-arch shape facilitates better snow shed off the peaks of the houses.
- Insulate for energy efficiency: Poly covering offers the highest level of insulation and the least amount of cold air infiltration of any roof glazing system.
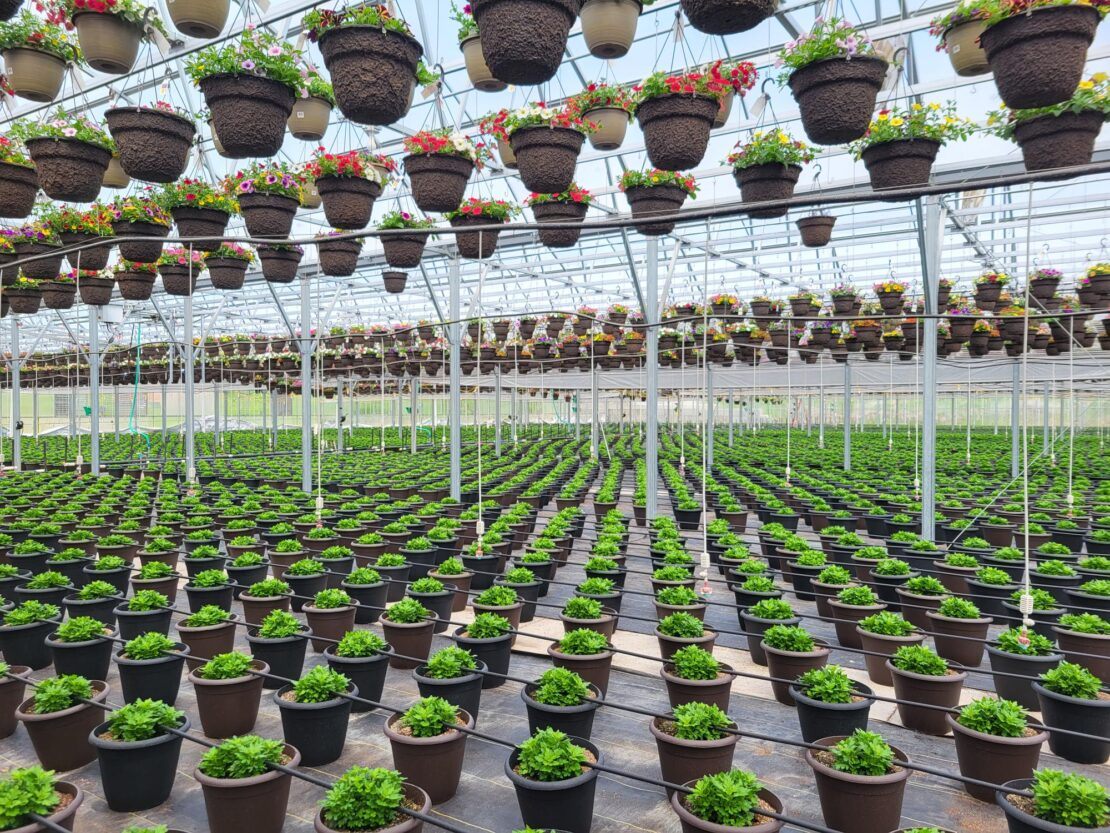
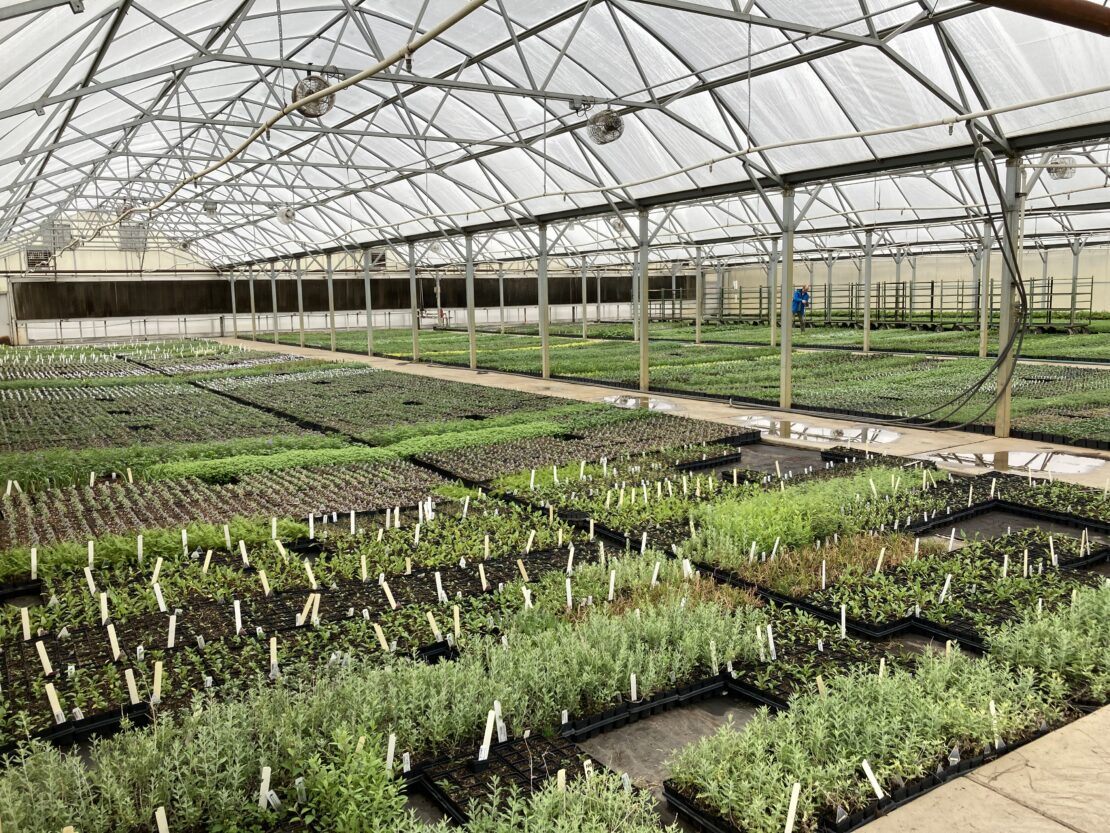
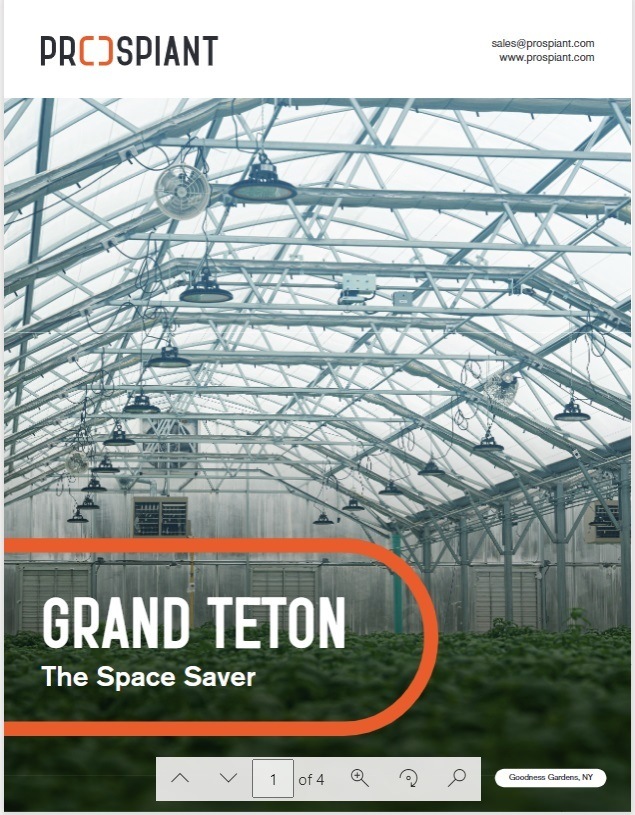
Grand Teton
Brochure
Discover the Grand Teton, a space-efficient production greenhouse
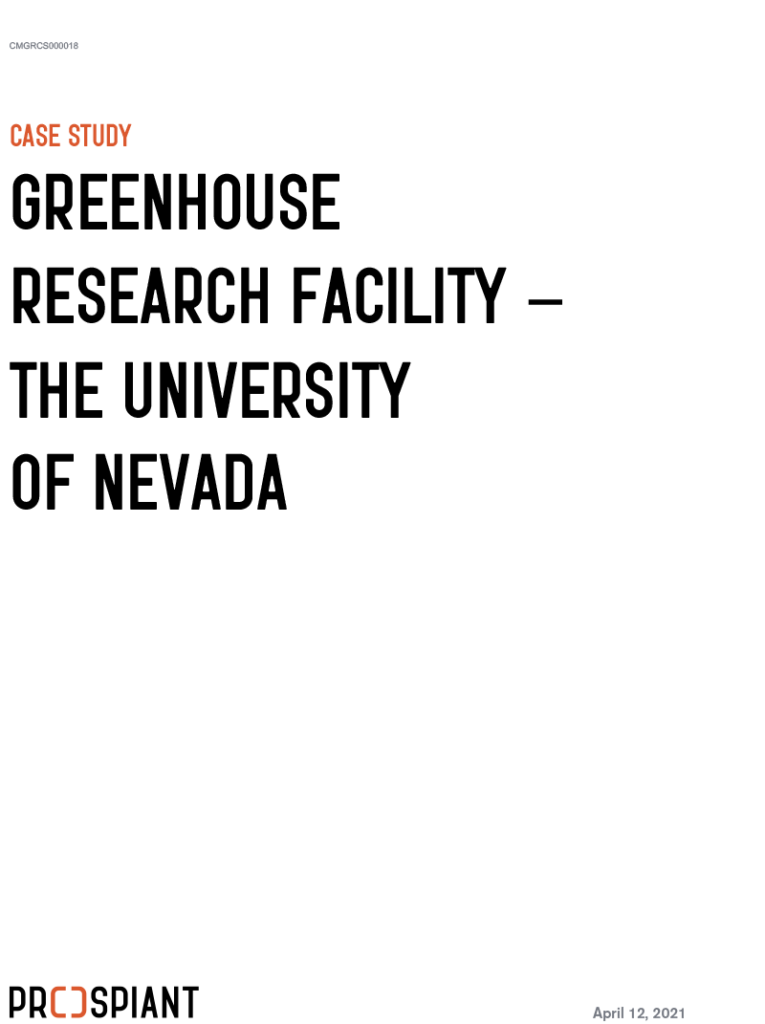
Case Study: Greenhouse Research Facility – The University of Nevada
Read about our new University of Nevada, Reno, Greenhouse Research Facility.
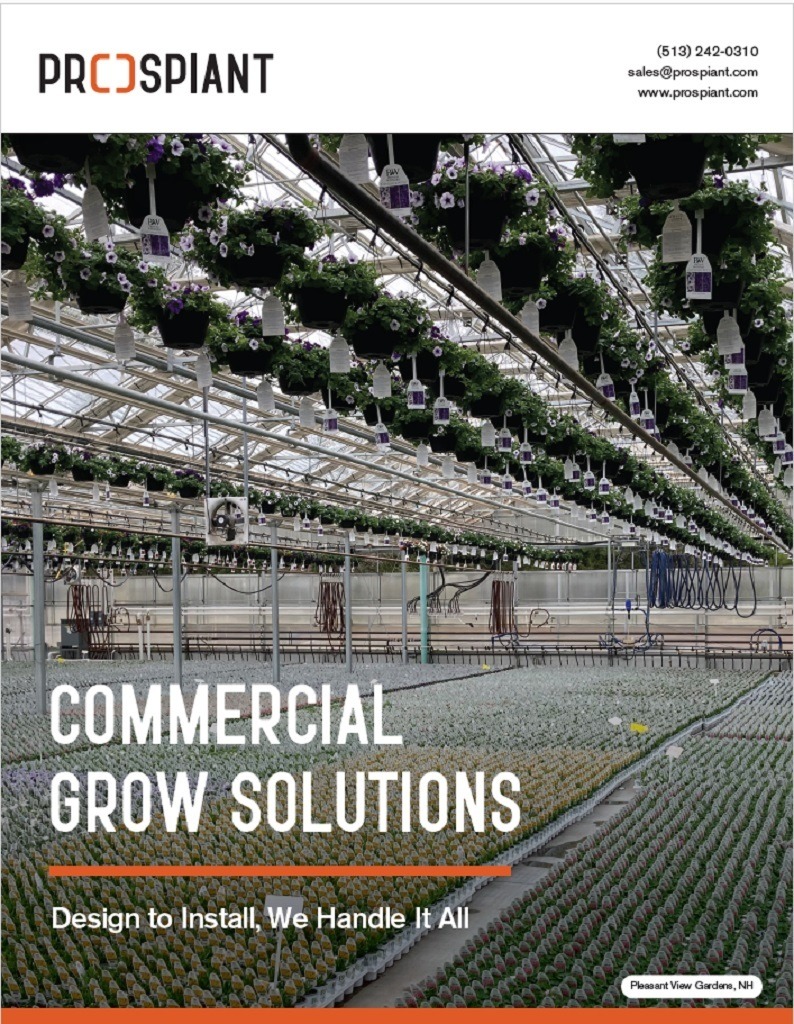
Commercial
Brochure
Overview of our greenhouses for commercial growing
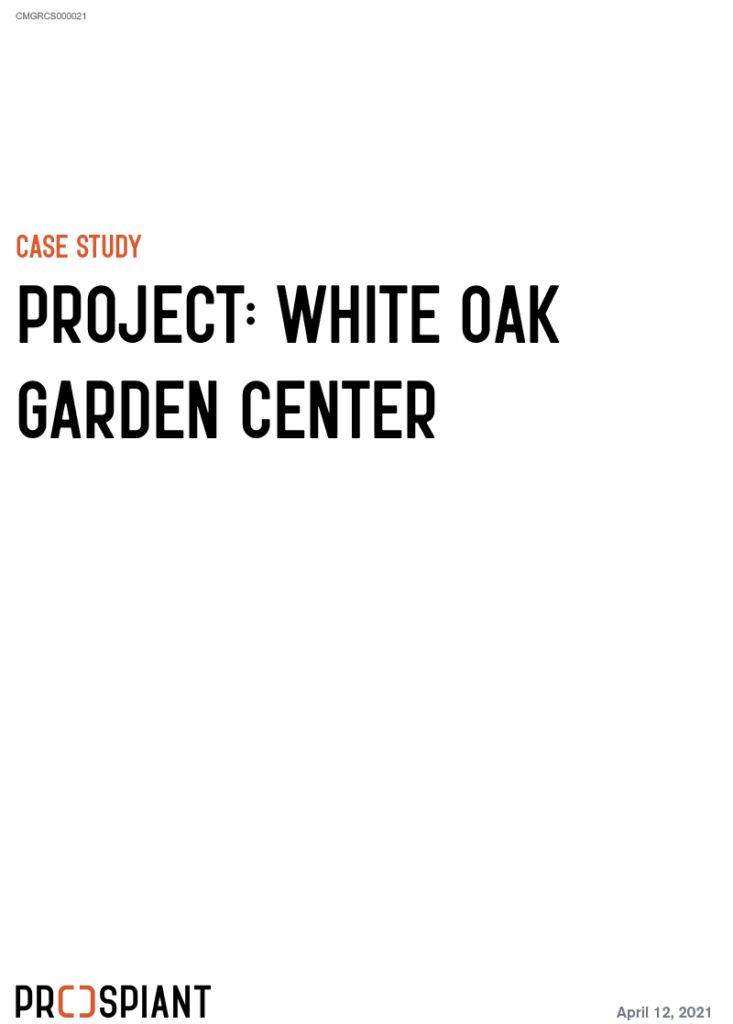
Case Study: White Oak Garden Center
Read our case study on the White Oak Garden Center in Cincinnati, OH

Cad illustration shows exterior drop-down guillotine – EDDG vent (left), double roof vent and swing out vent (right). Standard high-clearance truss (left) and optional flat bottom cord truss (right).
Grand Teton Standard Specifications
- Widths: 21′, 30′, 36′
- Sidewall Height: 8′-14′
- Bay Spacing: 10′, 12′
- Load Ratings: 10 psf, 15 psf, 20 psf, 30 psf
- Non-standard widths, heights, and loads available upon request
Get to Know the Grand Teton
- One-piece factory-welded trusses for strength and easy assembly
- High-strength Tenzaloy column caps and gutter saddles
- Large walkable gutter for easy installation of chosen glazing
- Optional powder-coated frame, flashings, and extrusions
- High-strength, double-toothed steel rack arms offer stronger wind resistance than single-toothed aluminum used in other vents on the market.
- Aluminum flashings and extrusions
- Optional aluminum extruded ridge allows for wider spans of rigid covering and optional rigid roof vents
- Purlin caps channel condensation off the roof and away from the crop
Product Gallery
