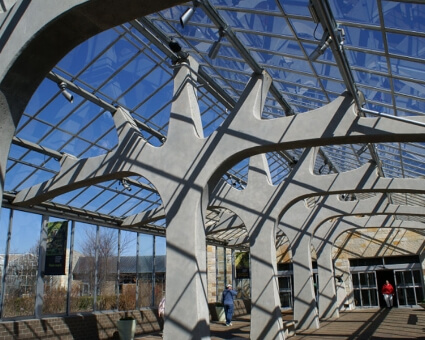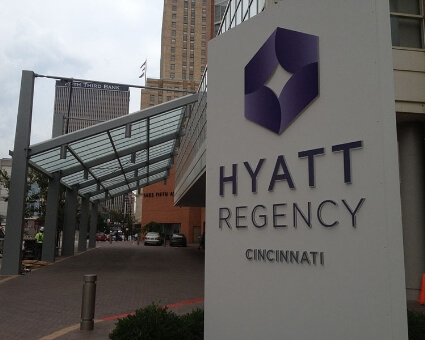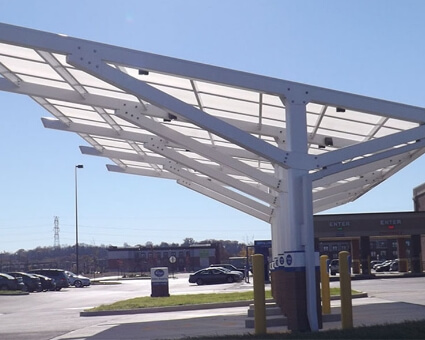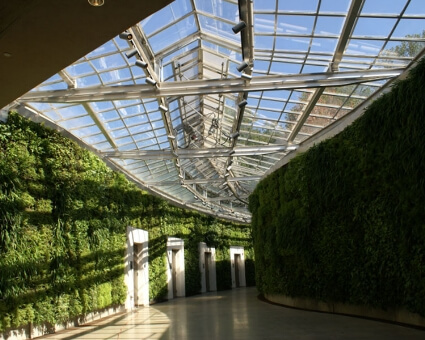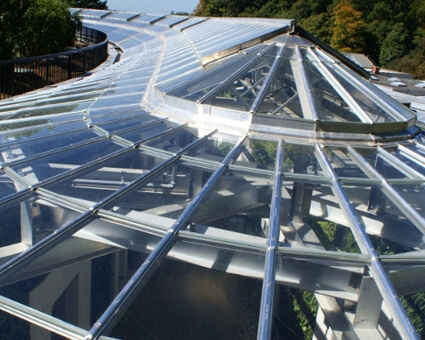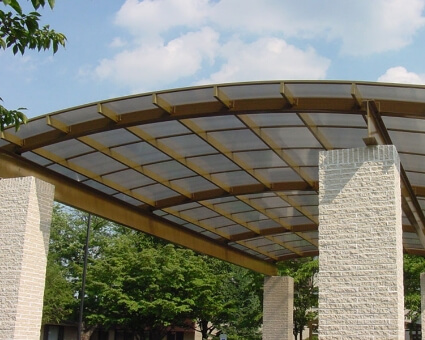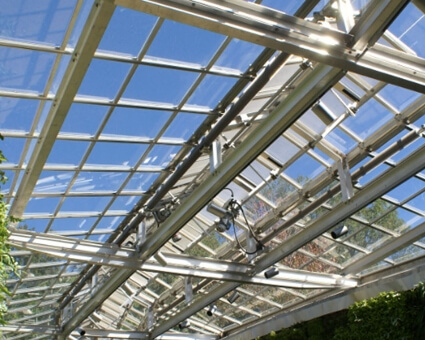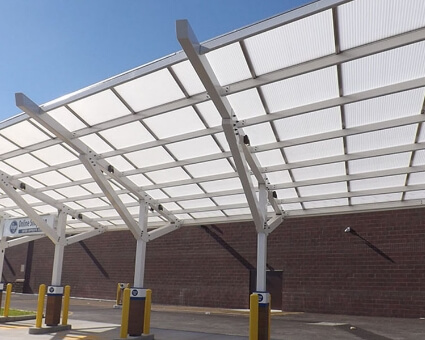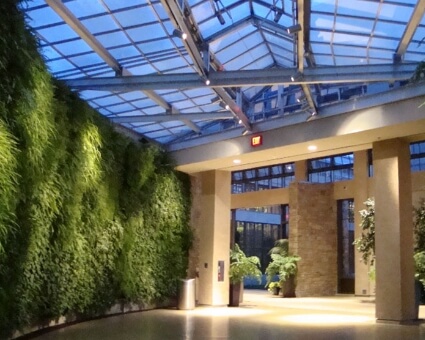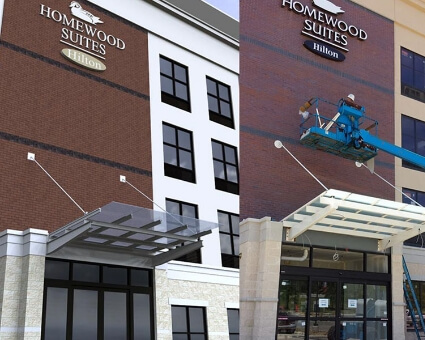Custom Glass Hotel & Commercial Canopies
Weather Tight and Energy Source
Custom glass canopies are a great way to set a building design apart. The entrance to any commercial space, especially a hotel, is the first impression people will have of their stay. Prospiant’ glass canopies are a great way to create a memorable setting for your guests to arrive. From the moment guests arrive at the hotel they will be greeted under a beautiful glass entrance canopy. Aside from their aesthetics, Prospiant’ designed hotel canopies make check-in and departure from the hotel easy. Guests and hotel employees no longer have to worry about inclement weather conditions.
Prospiant is an expert at glass hotel canopy construction and is the go-to company for many hotel owners, developers, and architects. Prospiant can design and structurally engineer all types of glass canopies. Straight lines or curved, simple or complex, attached or freestanding; all are easily accommodated by Prospiant.
The teams at Prospiant will assist from concept through design development, including provisions for schematic drawings, renderings, and possibly fly-thru animation to better help visualize how the glass canopy design fits with the surrounding architecture and building theme. Most importantly is Prospiant’ structural engineering capabilities.
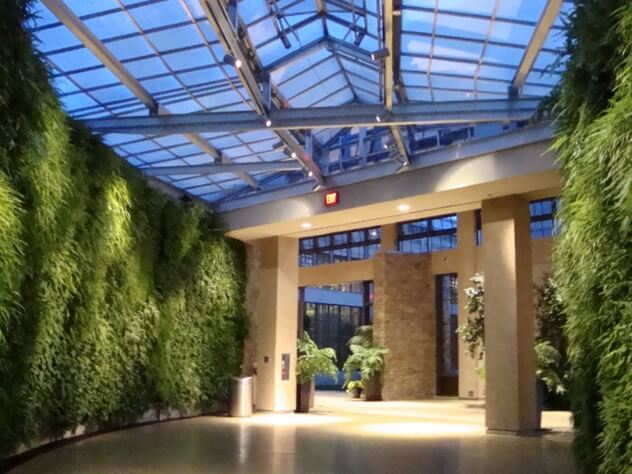
Highlights
Glass Car Wash Enclosures
Custom Glass Canopies
Custom Structures
Glass Pool Enclosures
Glass Atriums & Skylights
BIPV / Integrated Solar
Contact Sales
Phone
(513) 242-0310International
+1 (513) 242-0310
Contact Person
Joe Koch
[email protected]Office
(513) 618-7267Fax
(513) 242-0816
Materials and Glazing :
All Prospiant are designed with durability and functionality in mind. The development of a palette of building materials that fulfill the program needs take into consideration structural framing in steel, aluminum, or wood and glazing with traditional glass, polycarbonate, acrylic, or solar glass materials.
Sizes :
Custom glazed / glass structures are designed to fit program needs and site constraints. The glass canopy can be designed with open sides or with partial or complete vertical to provide maximum pedestrian protection from the elements.
- Lapped Glass (Traditional Greenhouse Construction)
- Fully Gasketed
- Acrylic
- Polycarbonate
- Spider Glass
- Photovoltaic / Solar Panels
- Specialized Glass & Glazing Finishes
- Wood, Steel, and Aluminum Exterior Cladding
- Solar Shading Systems
- Heating / Cooling / Ventilating
- Lighting
- Environmental Control Systems
- Photovoltaic (PV) Systems and Controls
- Mill-Finish Aluminum
- Anodized Aluminum
- Painted Aluminum
- Galvanized Steel
- Powder Coated Steel
- Painted Steel
Product Gallery
