Commercial Greenhouse Design and Planning
At Prospiant, when we design a gorgeous greenhouse for a client, our number one priority is ensuring the space meets and exceeds their needs. We work with growers at each stage of the greenhouse design process to guarantee that the commercial greenhouse will foster plant growth, protect plants from the elements, increase potential yields, and so much more. Some of the many greenhouse plans we help make a reality include:
- Design, engineering and turn-key construction of custom greenhouses for fruit/vegetable producers, horticulture, ornamental flowers, and retail garden centers.
- We also design and build greenhouses for schools, universities, and public botanical gardens.
- We also renovate and restore greenhouses, or repair damaged greenhouses
 BEFORE
BEFORE
 AFTER
AFTER
Whether our clients are interested in one of our standard greenhouse designs or are considering a customized option, our in-house experts are available to help you make practical and profitable decisions for your operation. With experience in contracting services, site surveying, construction, and permitting, Prospiant can be your one-stop shop for all things commercial greenhouse design.
Commercial Greenhouse Planning
The planning process for your new commercial greenhouse is vital. Whether major factors include site location or opportunities for future expansion, it is crucial to understand as much as possible about your business’s needs.
While you can make certain decisions on the fly, others need to be made before primary construction begins. Any decision that would affect the greenhouse’s size, style, and location should be made before construction begins. To be prepared, ensure you have answers to the following questions:
- How much investment capital do you have available?
- What plants/crops do you plan to grow? (vegetables, cannabis, flowers, herbs, etc.)
- Would you like to cultivate year-round or seasonally?
- How do you plan on growing your plants? (pots, hydroponically, flats, etc.)
- What growing media do you plan to use? (soil, compost, soilless mix, water/propagation, etc.)
- What other greenhouse accessories do you need? (greenhouse benches, greenhouse tables, greenhouse shelving units, etc.)
- How much space do you think you will need?
- How do you plan on selling your plants? (wholesale, retail, etc.)
- Is eventual expansion something you’re interested in?
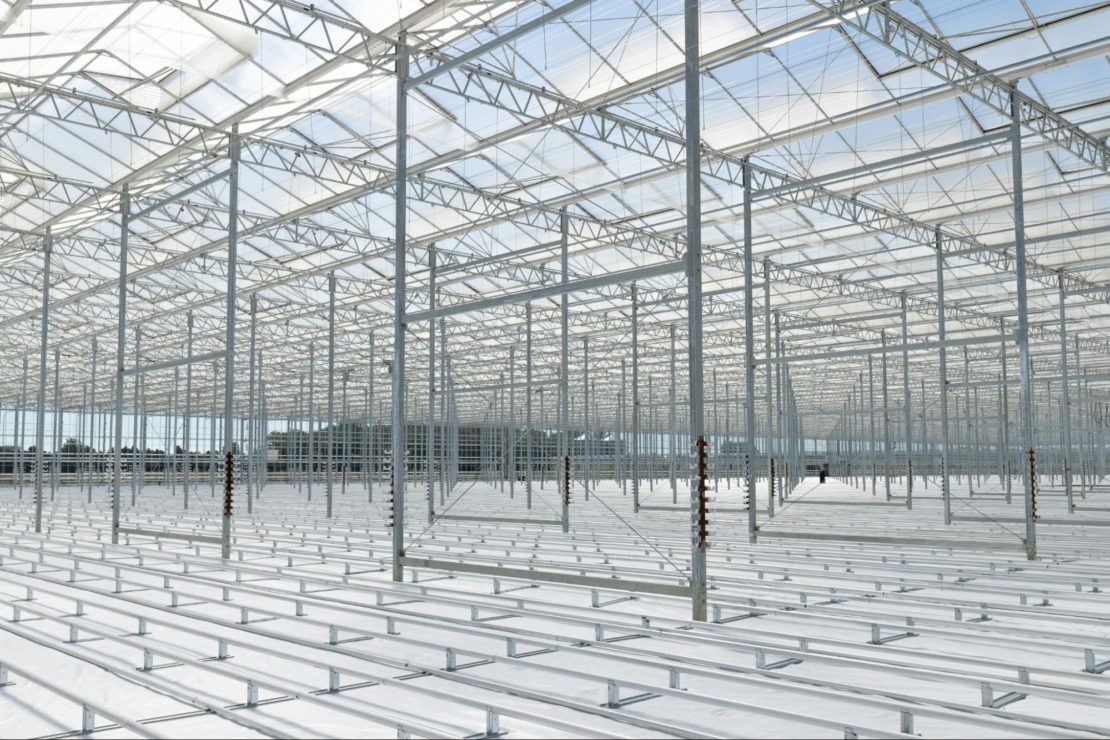
Selecting a Site for a Commercial Greenhouse
Surrounding Environment
A plot of land to construct your greenhouse on should be at least 2 acres. This space is used not only for the greenhouse itself but also for parking lots, storage, and room for expansion. Also, the ground soil at your site is an essential factor to take into consideration. If you break ground on a site with rich and well-draining soil, you can later use that soil within your growing operation.
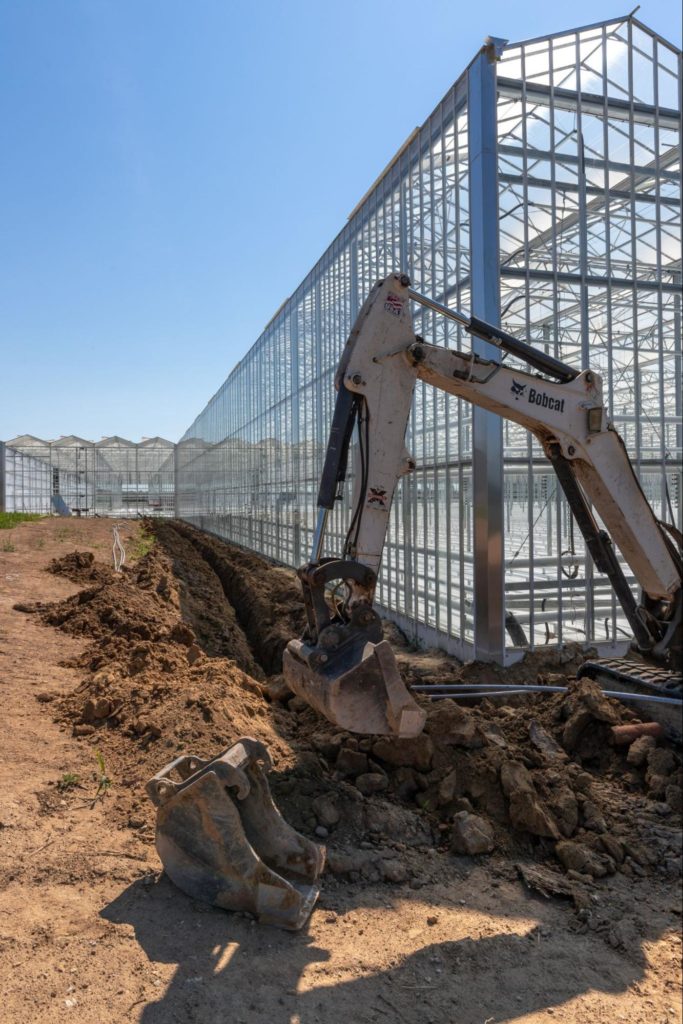
Locations near major roads and highways can also be beneficial for both retail and wholesale commercial operations. Retail businesses near significant roads are much more likely to see an influx of visitors. As for wholesale companies, a location near a highway can be helpful when you consider the potential for heavy truck traffic.
Ensure your operation is located in an area that can receive ample amounts of sunlight. Without sunlight, greenhouse cultivation is nearly impossible. Typically, commercial greenhouses benefit from full sun, especially in cooler months when sunlight is less powerful. It is always easier to shade your plants that receive too much sun exposure rather than having to artificially light plants that do not receive enough. Retractable shade cloth systems can be an excellent addition to any commercial greenhouse that is cultivating both sun-loving and shade-loving plants.
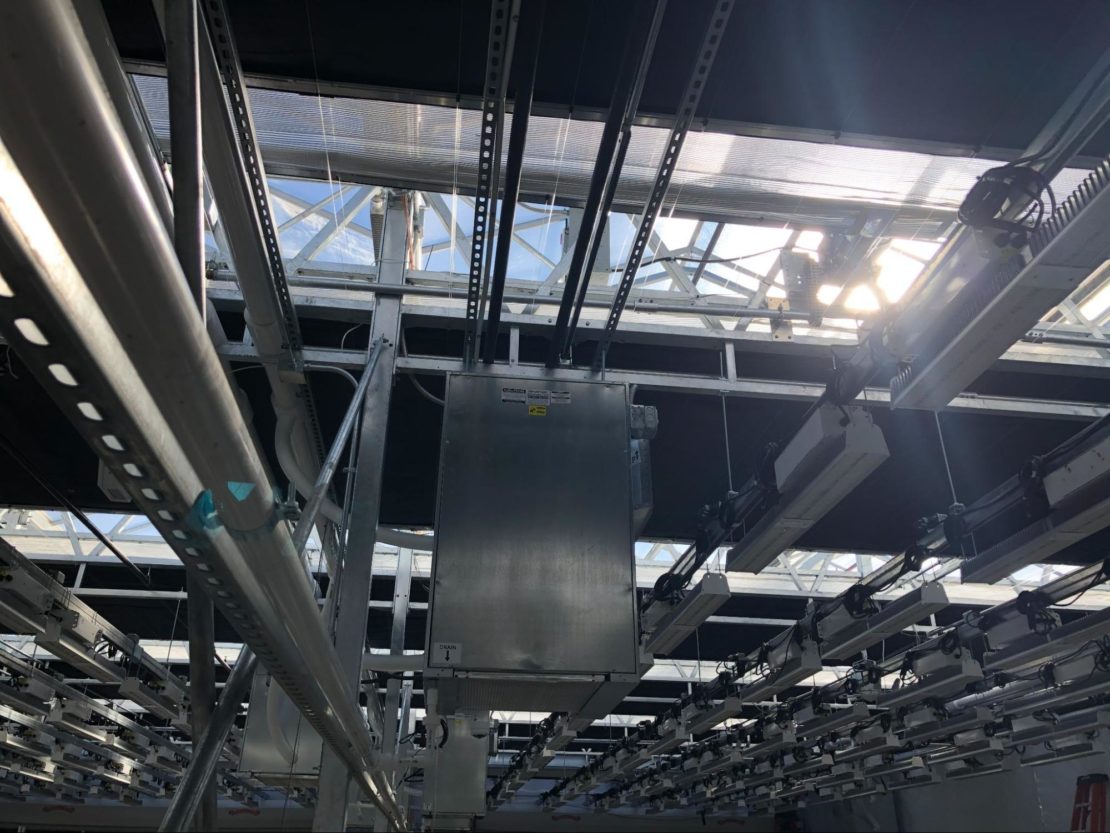
Utilities
Utilities are a significant factor when it comes to greenhouse design. Even though a greenhouse largely relies on the sun as an energy source, other necessary utilities like electricity and water should be considered.
Many factors determine the amount of water necessary for successful commercial cultivation. Some of these factors include:
- Location/Climate
- Irrigation Systems
- Type Of Plants/Crops Being Grown
Sometimes, testing is necessary to ensure your water supply is free of contaminants like sediments, irregular pH measurements, chemicals, etc. While all water sources are likely to contain some impurities, certain ones can be highly harmful to your plants.
Common Types Of Greenhouse Plans
Even-Span Greenhouse
An even-span greenhouse is a very common structure type. Even-span greenhouses are single-room structures with an even-pitched roof.
Uneven-Span Greenhouse
While uncommon, uneven-span greenhouses are very similar to even-span greenhouses. The main difference between the two types is that with an uneven-span greenhouse, the structure’s pitches are uneven and often have different widths. Typically, uneven-span greenhouses are built on hillsides.
Retractable-Roof Greenhouse
A retractable-roof greenhouse is another type of commercial greenhouse that plant growers utilize. Retractable-roof greenhouses are designed with a roof that is openable, allowing plants to benefit from natural rain. Greenhouse frames that allow for opened ceilings also allow for increased light levels as there is no medium the sun rays have to shine through.
Complementary Facilities For Commercial Greenhouses
Most cultivation operations that use greenhouses have other facilities nearby that serve different purposes, for example:
Shadehouses
Shadehouses are designed just like greenhouses but covered entirely with shade cloth material. These cloths protect shade-loving plants from direct sunlight and heat.
Headhouse
Headhouses are used for many different purposes. For the aspects of cultivation that do not need to take place inside the actual greenhouse, headhouses can be used instead. Some uses for a headhouse include:
- Equipment Storage
- Office Space
- Potting Areas
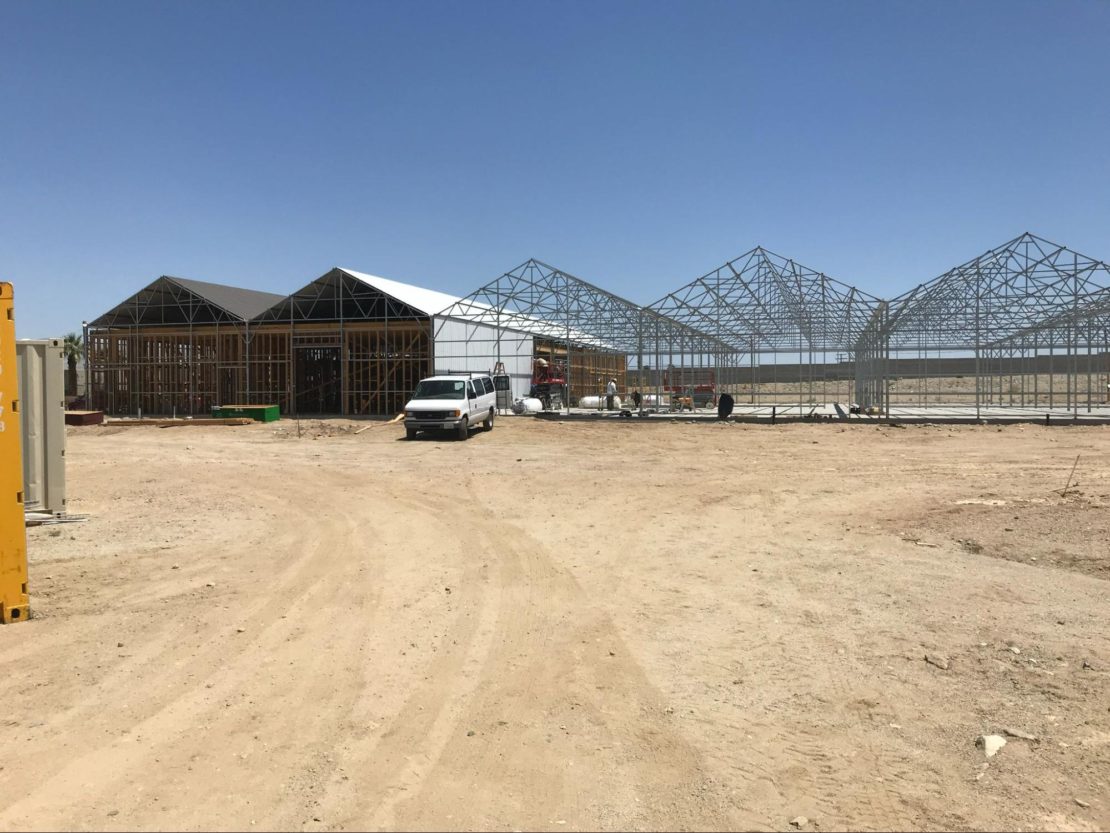
Sometimes headhouses are structured like greenhouses, allowing for light transmission. Other times, headhouses are designed like garages and warehouses.
Commercial Greenhouse Interiors & Design Insights
When you purchase a greenhouse from Prospiant, you can rely on our high-quality greenhouse benches, tables, and shelving racks.
Greenhouse Benches
Our greenhouse benches can come in portable and stationary options. Portable benches are great for those who want to consistently change up the flow and floor plan within their greenhouse. Stationary benches can also be a valuable addition to any Prospiant greenhouse owner. Stationary benches can be placed in rows and rows of continuous greenhouse benches are ideal for space maximization within retail greenhouses. Prospiant greenhouse cultivators can also utilize benches for research applications, plug growing, standard plant cultivation, and much more!
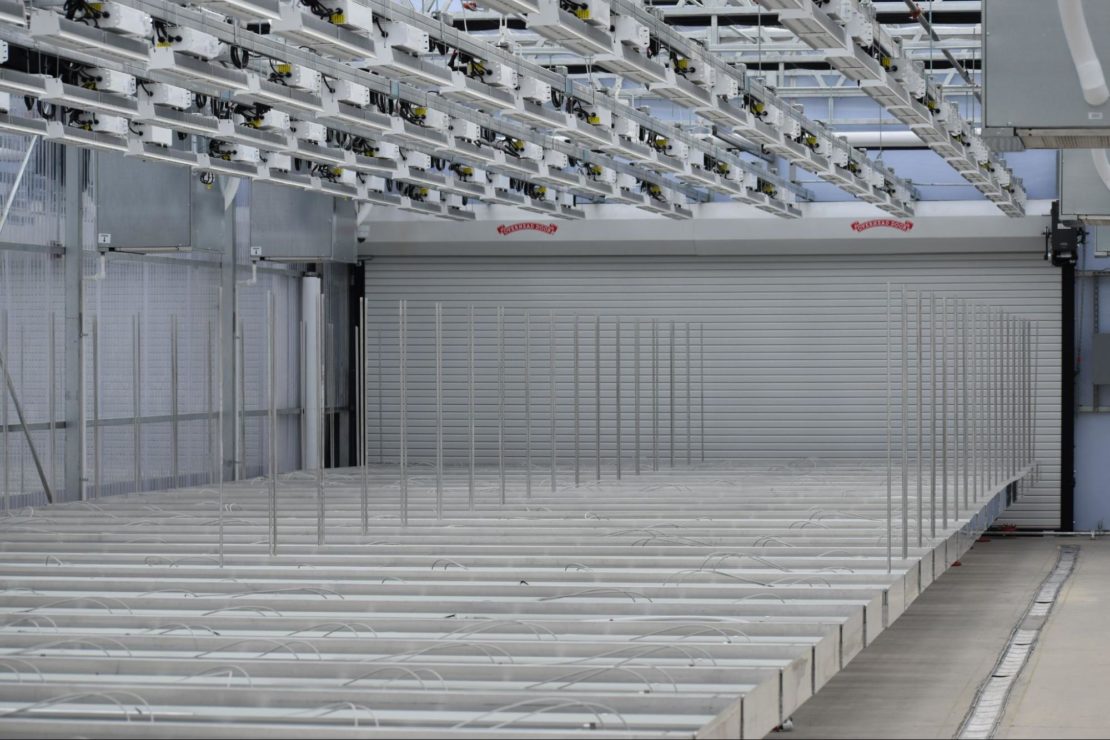
Greenhouse Tables
Greenhouse tables perform the same functions as their greenhouse bench counterparts, with the primary difference being available surface area. Greenhouse tables are often longer, wider, and further from the ground. Greenhouse tables are another popular option for retail greenhouses as they allow for easy product displays and simple floor plan possibilities.
Greenhouse Shelving Racks
Greenhouse racks are another versatile growing and display solution that we offer. With greenhouse shelving racks, you can fully maximize your Prospiant greenhouse space, as the possibility of floor-to-ceiling plant storage becomes achievable. A three-tier greenhouse rack can provide triple the amount of space compared to a greenhouse bench of the same size. While these racks are great for space maximization, they are less common in retail applications as many business owners often gravitate to more open and easily accessible floor plans.
Greenhouse Flooring Options
With commercial greenhouses, there are a wide variety of flooring options out there. With so many different types of greenhouse flooring available, making a decision about which is best for your space can be challenging. The top greenhouse flooring options include:
- Concrete Slab Greenhouse Flooring: An ideal greenhouse floor option is a poured concrete floor. An insulated concrete floor could be even more beneficial. Concrete foundations are easy to walk on, and if the floors are correctly poured, they will be able to drain away any excess water. Concrete floors will reflect light while retaining heat. The material is also easy to clean, so you can quickly sweep up and keep your commercial greenhouse tidy.
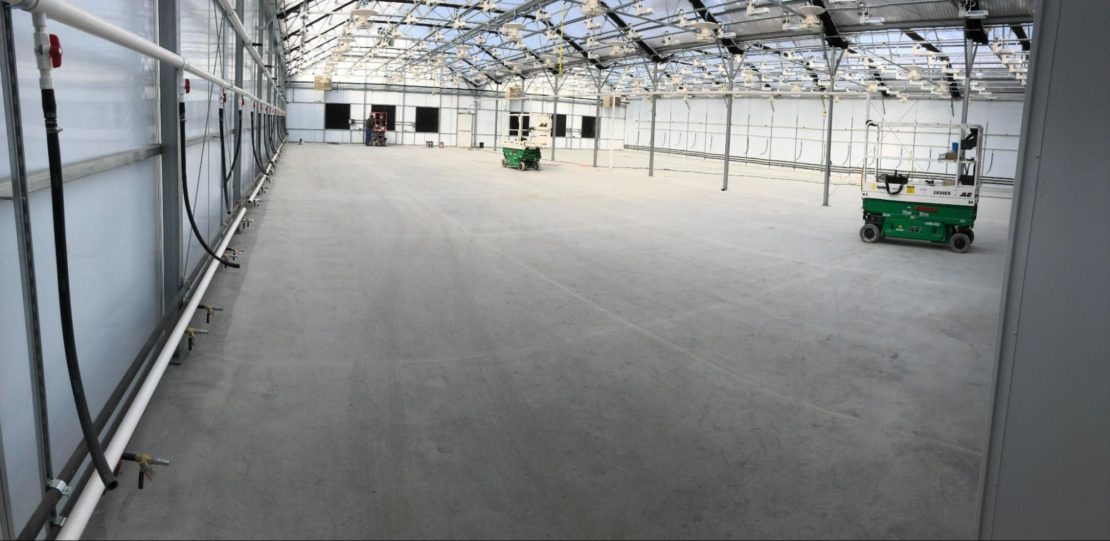
- Vinyl Greenhouse Flooring: Commercial vinyl flooring is becoming quite popular in the greenhouse world. This durable and stylish flooring option comes in many different styles, allowing you to get the perfect look for your space. Another benefit of vinyl flooring for a greenhouse is that it is virtually effortless to clean. All you need is a simple broom and mop to keep the floors looking as good as they did on install day.
- Brick Greenhouse Flooring: Bricks are porous and can be great for flooring in a greenhouse. Considering how effectively brick can absorb water, it is also a material that can help you keep humidity levels just right.
When you install brick flooring, you can use a material that provides utility while also looking pleasing to the eye. As a business owner, if you plan on bringing prospective clients, customers, or partners to your space, you can rest assured that your floors will look professional while remaining functional.
Benefits Of Greenhouse Cultivation
More Energy Efficient: One of the most important benefits of utilizing a commercial greenhouse for growing plants is that they are much more energy efficient. Not only is this increase in energy efficiency good for the environment, but it can also be good for your wallet as operating costs tend to be lower. Also, because greenhouses utilize natural sun exposure, heating and cooling equipment may be less necessary, depending on your location.
Environmental Control: Environmental control is the primary advantage of greenhouse growing operations vs. outdoor operations. Greenhouse cultivation offers growers more control over aspects like air temperature, humidity, air circulation, and more. Under the right conditions, greenhouse-grown plants can produce high yields, sometimes year-round.
Efficiency Of Space: When you utilize a greenhouse, it is easy to maximize the efficiency of your physical space. When compared to fully indoor operations, not only are greenhouses larger, but they also tend to have higher ceilings. Higher ceilings help to ensure your operation is growing plants to the fullest maturity possible, which maximizes your yield.
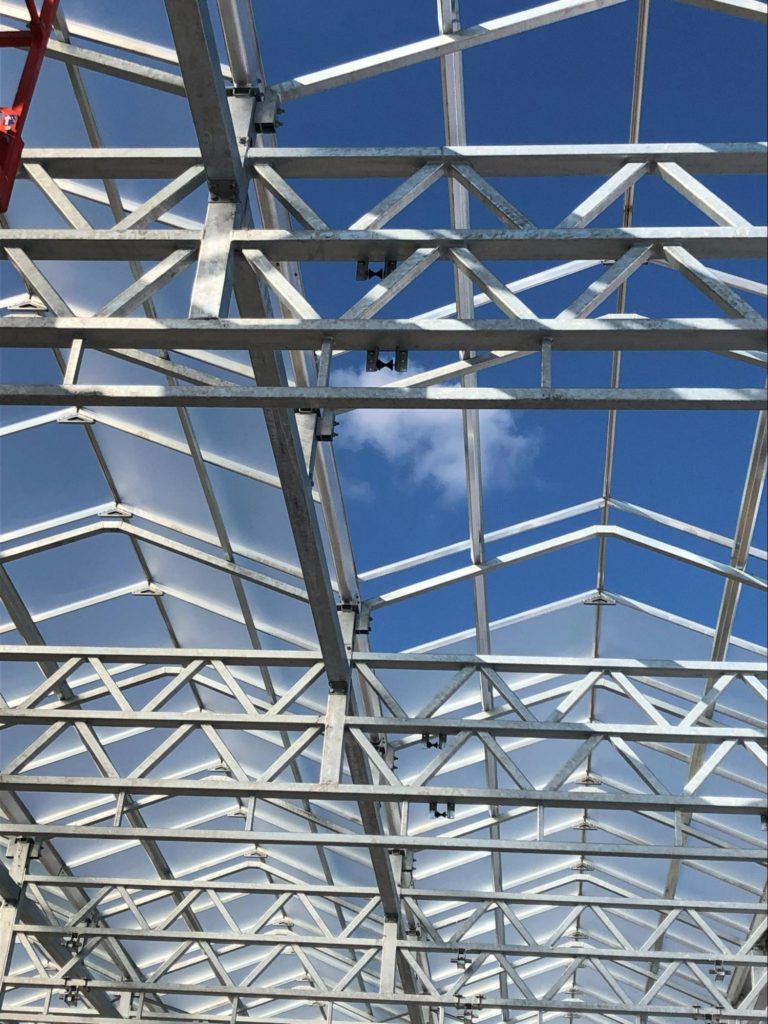
Certain Plants Thrive In A Greenhouse: There are certain strains of plants that are highly adapted to thriving in a greenhouse environment. When a greenhouse grower has the opportunity to grow these plant strains, they can quickly secure high yields and profits.
How We At Prospiant Can Help With Your Greenhouse Plan
If any questions cross your mind, always feel free to reach out to us at Prospiant and get more information whenever you need it. Our expert staff is knowledgeable on all things always commercial greenhouse design, and they are more than happy to talk you through the process!
Frequently Asked Questions
How Big Are Commercial Greenhouses?
Unlike non-commercial or hobby greenhouses, which usually are 200 square feet or less, commercial greenhouses are much larger. Commercial greenhouses are typically multiple thousand square feet.