
It’s amazing to see the changes in garden centers over the past few years. In the late ‘80s and early ‘90s, I remember our local garden center being the place to go for plants and lawn fertilizers. Today, greenhouse garden centers are destinations for drinking coffee and tea, finding the garden gnome that fits your landscape, and picking up some professional advice on how to start your home outdoor project.
Times are different from those days of yesteryears! Embracing modern-day trends holds the key to attracting a diverse customer base, spanning from baby boomers to Generation X.
Garden centers have changed, and now you are thinking about doing the same. Maybe your greenhouse garden center is too small, or you want to create a destination spot or expand to another location to increase your bottom line. Perhaps you just want to start from scratch.
The possibilities are endless when it comes to designing what fits your needs. But where do you start? How do you separate yourself from your competitors? What can you do to increase traffic? All these are questions you need to ask yourself and bring to the designer’s table when starting your new garden center talks.
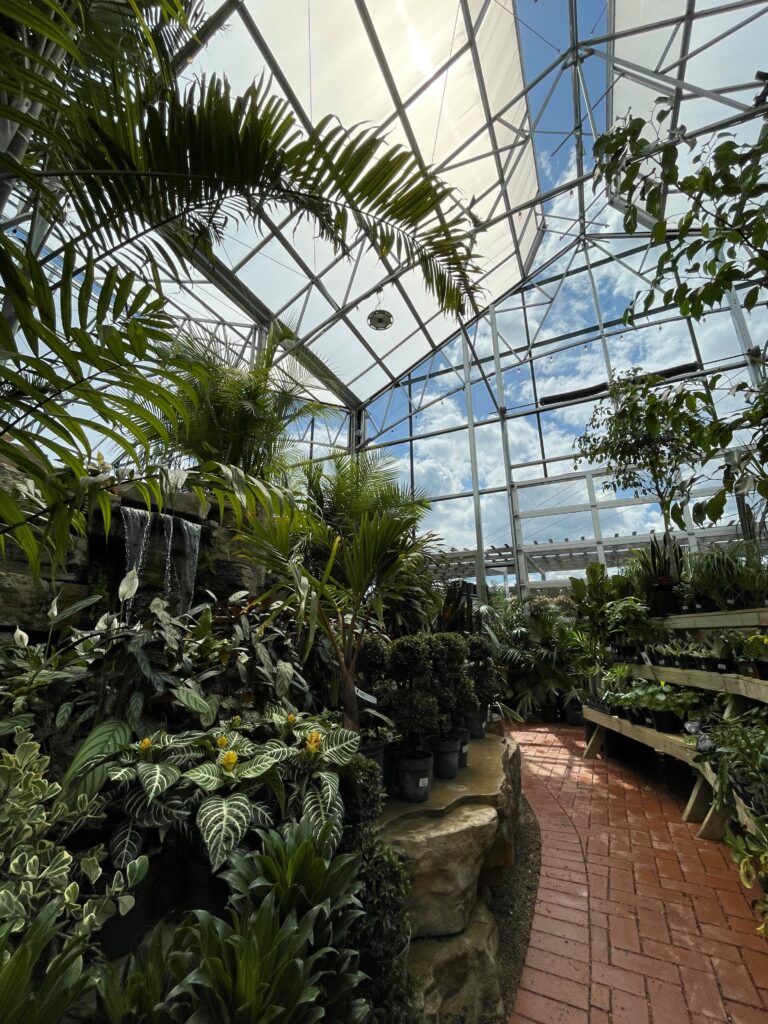
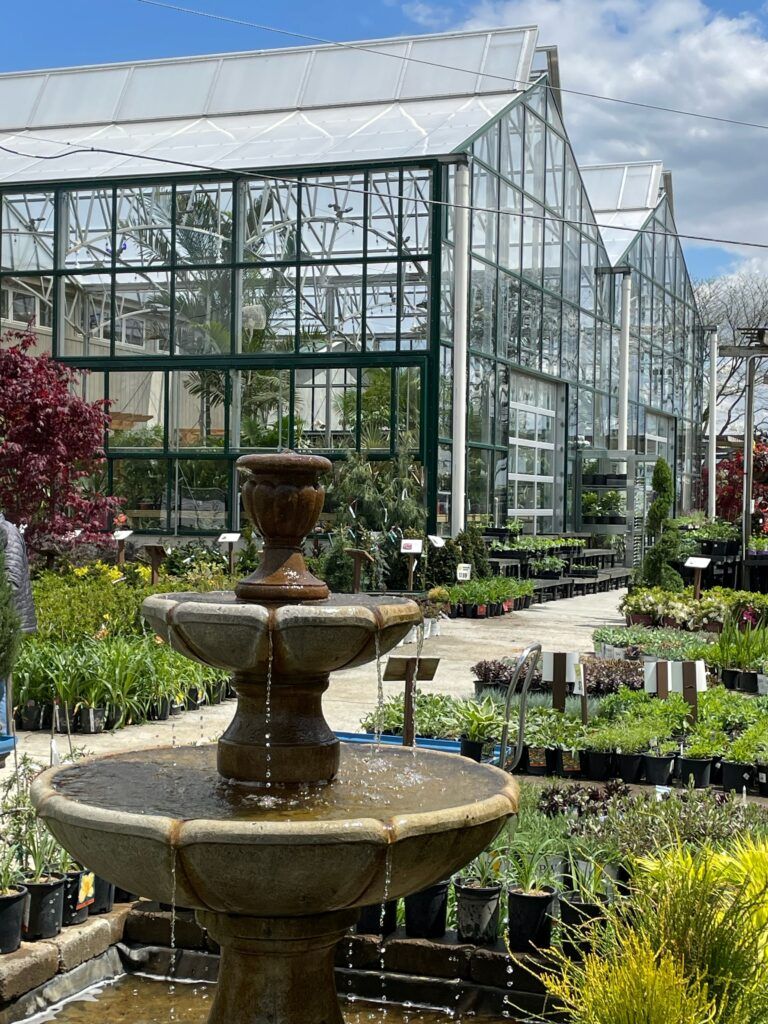
Keep It Simple
First, keep your design simple. An overcrowded and small greenhouse garden center makes it harder for customers to find what they are looking for. Equally, customers might think you don’t carry what they want in an oversized, large greenhouse. Planning the footprint first of what you want and how your customers navigate helps with the design process.
Hanging baskets rate as one of the largest profit-makers your garden center can have. If you pack them too tightly into your structure, more customers will bang heads on baskets than take baskets through the checkout.
Provide large aisles for carts, and plan how you want customers to navigate through your store. Customers need to move about freely without getting injured. Navigation should be such that customers don’t get irritated when they can’t find what they’re after. One way to help is to create attractive, large displays of plants customers can easily identify versus cramped benchtops overloaded with plants and products.
Secondly, how are you going to fill up those benches? Will you have a dedicated dock to bring in plants from wholesalers? Do you need more parking spots? Does your entrance need to scream, come inside and see what we have? Think about how you will address these questions for ease of planning and design.
Incorporate doors, or even partition walls, to separate retail from wholesale, or retail from unloading zones. This keeps your customers in constant contact with your retail side and not curious about what is happening behind the scenes.
Third, cooling. In the late ‘70s and ‘80s, fan and pad, and/or fan and shutter (active cooling) paired with unit heaters served as the way to go for those colder climates.
Keep in mind sometimes the best thing is a little bit of quiet. Consider using in-floor (slab) heating, passive roof vents, and sidewall vents. You can use active cooling, but consider running in the evening, or running up high to vent gable peaks or hot spots. Taking these approaches doesn’t distract from the overall ambiance of your garden center.
Also, mull over using unit heaters as a backup only for those extremely cold nights. HVAC is a critical component of any retail operation and needs to be part of your build and design process.
Lastly, open the houses up as much as you can. Think about having full roll-up sides that customers can easily walk in and out of for ease of access to outside items or perennials. This allows for quick cart access and the added benefit of cooling the houses. The sides can easily roll down at night for security, or on those cold early spring days, you can keep them rolled down while using traditional doors for entry.
Don’t forget hoses; they need a place to go. The last thing you want is customers tripping over a heavy hose full of water and sailing face-first into your plants. You need in-ground watering receptacles or sturdy heavy-hose hangers to prevent accidents.
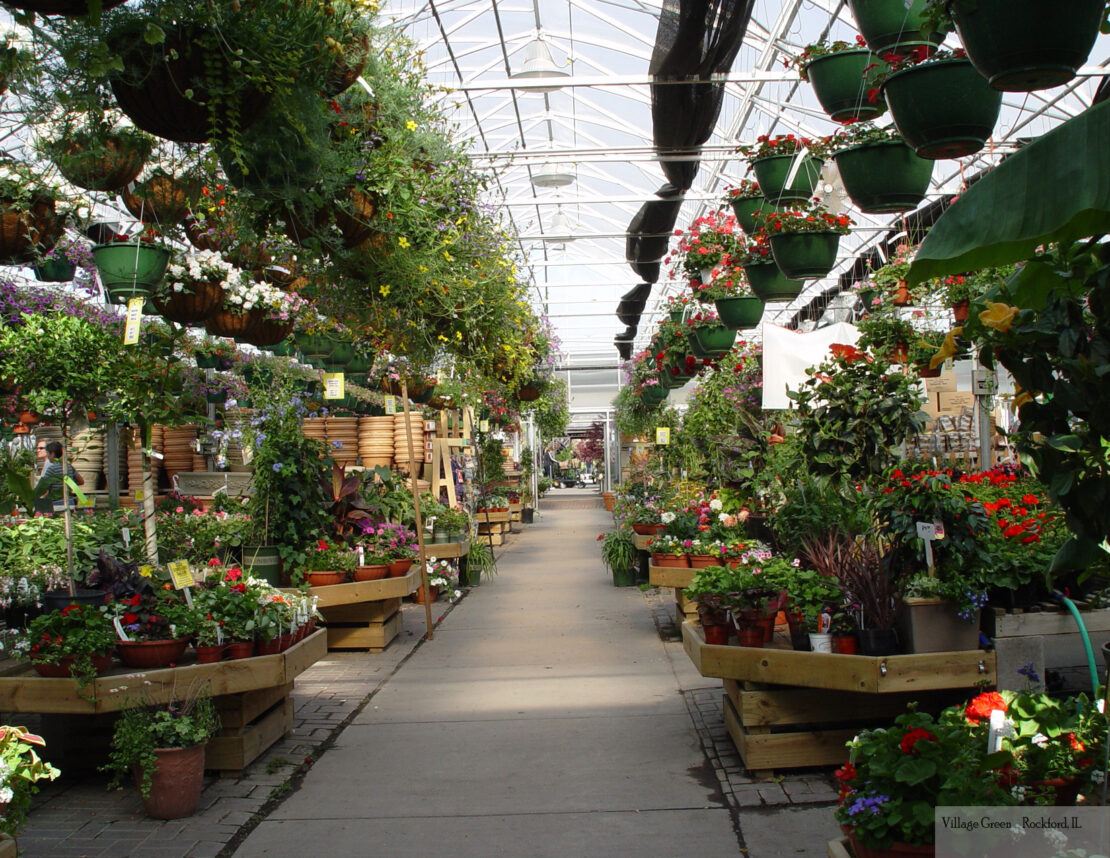
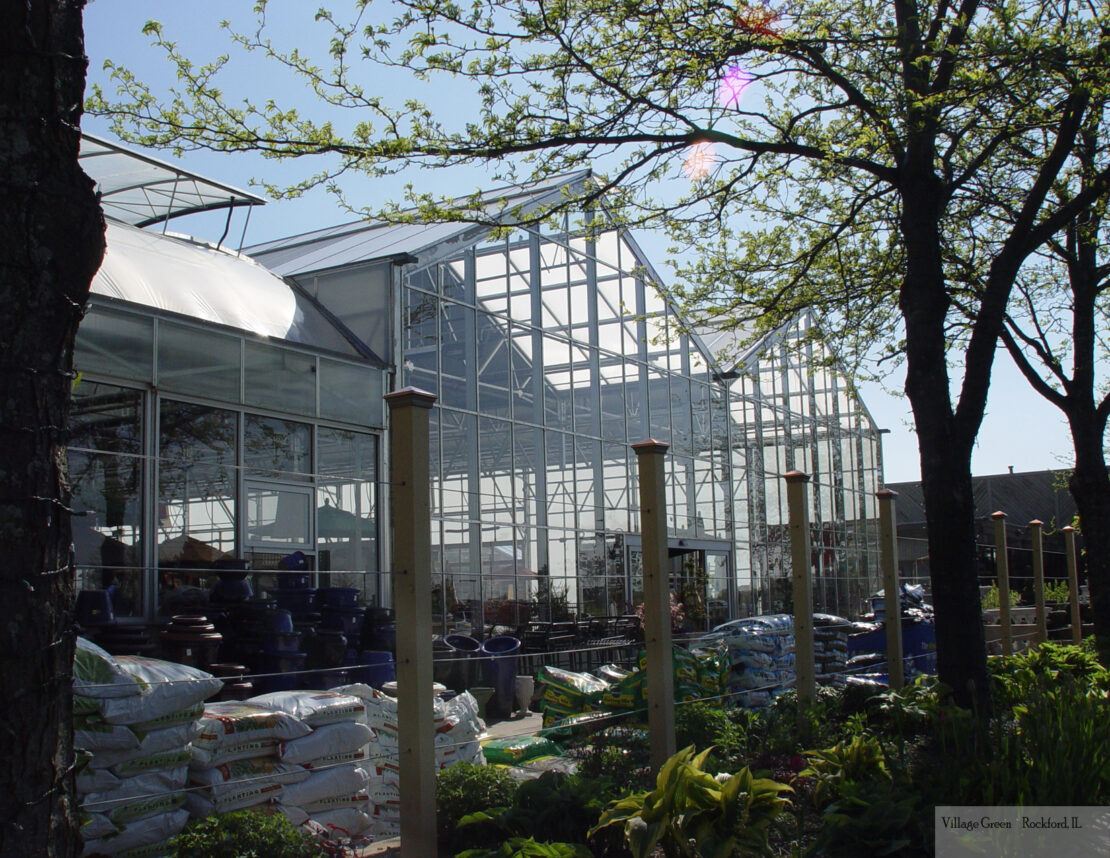
Mix It Up
Some of the best-looking greenhouse garden centers I’ve visited have a variety of structures present. Sometimes that does more harm than good, and sometimes it just works. Think about mixing it up when picking out your structures.
A large and open headhouse that feels inviting to customers is always a plus. I’m seeing more garden centers build a dedicated large house as an entrance mixed with a variety of A-Frames, Arch Houses, or Open Roof structures for the main plant houses, and building a separate enclosed structure for the hardgoods, soils, fertilizers, and tools with check out lanes.
By doing this, the greenhouse is full of what you need to move — plants. For growers and merchandisers, a good layout keeps retail areas separate from growing areas. Otherwise, you might see customers walking out with flats of mums in May that don’t have tags on them when they aren’t supposed to get near them at all!
Additionally, build your houses tall enough. As mentioned above with hanging baskets, make sure your customers can walk freely without banging their heads on the structure, doors, or plants. In this case, the taller the better.
Taller houses keep your temps down for both plants and customers. They draw attention to the greenhouses themselves and allow for the traditional greenhouse look (form vs. function).
Do you plan to add a Coffee Shop? A place for pots? Pumpkins? Christmas Trees? What about space for classes on making pots or garden crafts? If you plan for these things when you design your garden center, you can zone these sections off to be heated or unheated, shaded or unshaded.
Proper placement and zoning of these areas can benefit you as the retailer and help your customers feel at home. They help you designate seasonal areas and displays so they stand out. Incorporating these simple add-ons into your store can present a huge challenge. In the end, however, the rewards are greater when you have full-zoned control.
Design the WOW Factor
Once you have come up with the layout, zones, HVAC, and bench placement, add the WOW factor. How can you separate your retail houses from regular production greenhouses? How can your design be your company’s stand-alone presence? That’s the WOW factor, but don’t go too overboard.
Try adding a curved truss to your main greenhouse. This simple change gives your store a nostalgic old-world feel reminiscent of the old English greenhouses. Remember that most customers think of A-Frame-style houses when they think of greenhouses. By changing it up and including visual design cues such as curved trusses, you add some flair that makes your house stand out.
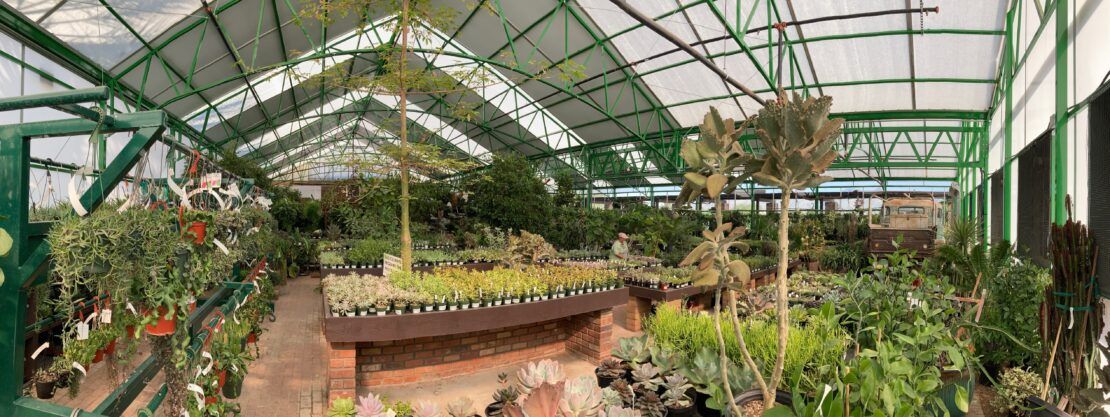
Another thing, if possible, opt for glass structures. Again, older greenhouses were glasshouses, and while that means nothing to the customer, it means a lot to you.
Clear, readily available sunlight and easy-to-see-through sides entice customers to come inside. If you’re close to the street or aim for visually stunning impact, glass holds the solution. Sidewall glass installations have advanced to the point where they allow for easy installation of sliding “windows” or automatic doors.
Lastly, consider adding overhangs to your front area/parking lot. This provides rain protection for plants and hard goods while giving customers a place to walk under and load up without getting soaked in inclement weather. To make them happen, overhangs can be a simple extension of the greenhouse. Just remember to prioritize proper post placement to prevent customers from taking out your greenhouse!
All these add-ons bring you the WOW factor your customers will remember.
Make It Your Own
In closing, infuse your garden center with your unique style. Employ these simple design cues, cooling and HVAC ideas, and careful planning to create the ideal retail destination spot. The experts at Prospiant stand ready to help you with your design, implementation, and finally, a build that draws in customers for decades to come. We want to help make your dreams happen and be part of your next building experience.
Explore innovative greenhouse design and building ideas to boost your center’s appeal!
Contact us at [email protected] You can also download a copy of our retail brochure
for an overview of our greenhouse offerings for garden retailers.
Need Some Inspiration?
Browse through our diverse range of building projects. Click on the links below to see some of the great garden center greenhouse projects we have worked on.